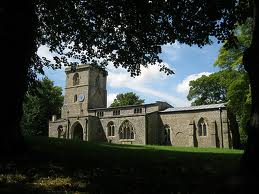 Holy Trinity Church, Bledlow, is built of flint with dressings of limestone and a little clunch.The nave is thought to be part of an earlier 12th century church on the site, probably with transepts and a central tower. Aisles were added around 1200, and widened and lengthened later in the century, when the chancel was rebuilt on a larger scale, making it is wider than the nave, and the west tower was added. The south porch was built in the 14th century and windows were inserted in various parts of the church. In 1909 the whole building was restored.
Holy Trinity Church, Bledlow, is built of flint with dressings of limestone and a little clunch.The nave is thought to be part of an earlier 12th century church on the site, probably with transepts and a central tower. Aisles were added around 1200, and widened and lengthened later in the century, when the chancel was rebuilt on a larger scale, making it is wider than the nave, and the west tower was added. The south porch was built in the 14th century and windows were inserted in various parts of the church. In 1909 the whole building was restored. The clerestory has three wide windows on both sides, each with three trefoiled lights under square heads; the inner stonework may be 13th century, but the lintels and outer stonework are modern. On the north side of the clerestory, at the east end, is the outline of a pointed opening, probably connected with the former rood loft.
CHANCEL:
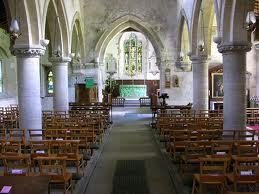 High Altar: Given by Mary Grenside in 1897. Beautifully carved, with Moorish-style arches.
High Altar: Given by Mary Grenside in 1897. Beautifully carved, with Moorish-style arches.Memorial Brass: Depicts William Hearn (or Heron), vicar from 1506 who died in 1525, showing his tonsure. Originally on the High Altar floor, this brass was moved to the piscinal niche when the floor was raised by two steps. Detailed external site about the vicars of Bledlow.
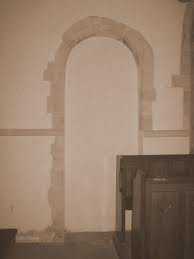
Piscina: 13th century, with trefoiled chamfered head, jambs carried down to the floor, stone shelf and ledges for a higher shelf.
Altar Rails: Designed and donated in 1949 by C O Skilbeck, made by Ivor Newton of Haddenham.
Chandelier: Ornate brass-work with 24 sconces. Probably early 18th century Dutch.
Choir Stalls & Pulpit: 20th century.
Blocked Doorway: On the south side of the chancel, this was originally the Priest’s Door in the 13th century. It was probably blocked after the Reformation (mid 16th century). Back to top
SOUTH SIDE
South Altar: This was the earlier High Altar, probably dating from the early 17th century, when Elizabeth I decreed ’every Paryshe
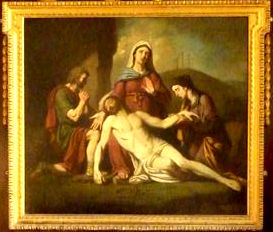 Church to have a stoute oaken table from which to celebrate the Lord’s Supper’.
Church to have a stoute oaken table from which to celebrate the Lord’s Supper’. Oil Painting: 'Descent from the Cross' (c. 1770) by Samuel Wale, a founder member, with William Turner and Thomas Gainsborough, of the Royal Academy, and its first Professor of Perspective.
Mahogany Torchère Candle Holders: on either side of the south altar. Bequeathed by Albert Edward Piggott (converted by Walter Rose of Haddenham). The Piggotts lived in the house in Church End, nearest to the Manor Farmhouse, which is still called Piggotts.
Icon: copy of a painting of an angel drumming by Fra Angelico from the frame of the Linaiuoli Triptych (1433). Given by the aviatrix Amy Johnson in January 1930, who lived for 20 months in a cottage behind St Mary’s Church, Princes Risborough, but liked to come
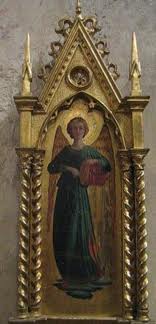 to Holy Trinity to worship. She died when the aircraft she was flying plunged into the Thames in 1941.
to Holy Trinity to worship. She died when the aircraft she was flying plunged into the Thames in 1941.Tomb Recesses: probably for effigies of Sir James Freysel (d.1341) and his wife, who were buried near the south altar. Each recess has two moulded orders with pointed segmental arches.
Oak Churchwarden’s Chairs: Donated to mark the installation of Rev J W P Chapman as Vicar, on 4th March 1930. The shields of Oxford and Buckingham were painted by C O Skilbeck.
South Altar Communion Rails: Installed in June 1934. The bars are lathe turned, whereas the High Altar has flat profiled bars.
War Memorial: Names of the fallen in the two World Wars were on the panels of the former Chancel Screen. When this screen was moved to the tower chamber, a new wooden memorial (commissioned in 1987/8) was sited on the south wall, and included additional names following research by Michael Cooper.
Piscina: 13th c., at the east end of the south aisle, with pointed head and square basin.
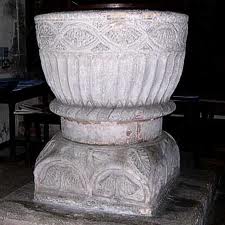
Font: The oldest object in the church. It is in the Aylesbury style, and is thought to have been (fairly crudely) carved by two stonemasons sent over to do the work by Abbot of St Albans in 12th/13th century. The recess on the south wall behind the font, small, square, roughly made and of uncertain date, housed the holy oils used in Baptism.
Organ (detailed pictures) : Made by Thomas Atterton of Leighton Buzzard, a small local organ builder one of whose organs has nevertheless ended up in a monastery in Western Australia! It was installed in 1898 (a Vicarage Fête was held that year to complete the appeal for its funding). Originally sited on the south wall side of the chancel, thus obliterating the revealed 13th century priest’s doorway, it was dismantled for cleaning and restoration in 1929, and re-sited where it now stands. The organ was converted from hand-pumping to electricity in 1949. Prior to this the boys from the Children’s Home (the former workhouse) were keen to hand-pump the organ and many of them carved their names on the organ’s pine panelling - still to be seen today.
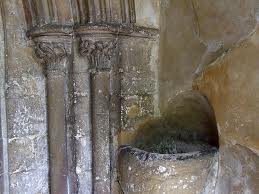
South Door: Over 700 years old, this is the oldest church door still in use in Buckinghamshire. Outside, on the east wall of the porch, is the stoup (a relic of the church's pre-Reformation Catholicism) for holy water in which worshippers could wet their fingers and cross themselves before entering the church. Thomas Cromwell’s iconoclasts would normally have broken such stoups after England adopted Protestantism, but fortunately this was one they missed!
South Porch: Added to the church in the 14th century. Back to top
NORTH SIDE
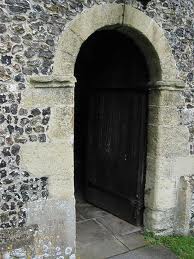 North Door: Despite the arch and door being a Norman shape, this very solid door (at least 3 inches thick) is not thought to be as old as the Gothic-shaped south door.
North Door: Despite the arch and door being a Norman shape, this very solid door (at least 3 inches thick) is not thought to be as old as the Gothic-shaped south door. Wall Painting: The remains of a very large mediaeval painting of St Christopher can be ma
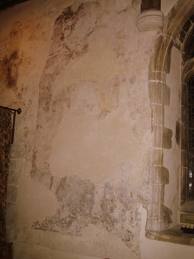 de out.
de out. Piscinae: In the ledge of the north east window in the north aisle there are two basins with drains. On the ledge of the second north window in the north aisle there is a separate slab with a basin.
Canopied 15th century Niche: in the north aisle, north of the east window, this has a gabled and crocketed head, partly damaged, probably a copy of the piscina on the south side
Parish Chest: Oak, 18th century. In the 1970s the Indenture of 1797 was found in this chest, in which Samuel Whitbread (previous owner of the Manor of Bledlow) made a gift of the land on which the workhouse was built for around 180 of the poor of Bledlow. This was later used as the school until a purpose-built school was constructed in 1868. Back to top
WEST SIDE
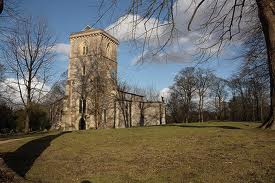 Former Vicars & Rectors: Shown on a framed list on the west wall. By ecclesiastical definition the Rector of a parish was entitled to the Great Tithe, while the Vicar had the Lesser Tithe - though this is
Former Vicars & Rectors: Shown on a framed list on the west wall. By ecclesiastical definition the Rector of a parish was entitled to the Great Tithe, while the Vicar had the Lesser Tithe - though this is 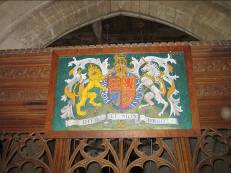 probably rather a subtle distinction. Detailed external site about the vicars of Bledlow.
probably rather a subtle distinction. Detailed external site about the vicars of Bledlow. Royal Coat of Arms: Previously situated on the original chancel screen, but now at the tower floor entrance. Painted by C O Skilbeck, to mark the accession of H M Queen Elizabeth II in 1952.
West Door: The west door is 'modern' - it was let in to the tower base in the 14th century, probably about the time of the Black Death. Back to top
NAVE
Nave arcades: these are fine examples of early 13th century work.
Seating: Originally the church had the traditional oak pews, but these were replaced because of woodworm infestation. The 1920 Inventory lists 211 chairs. In 1965 the present chairs were purchased - 50 bought from C R Bates of High Wycombe, with a further 12 in 1972. (The church can seat around 160 people.)
Nave Oil Lamps: converted to electricity in 1949.
Church Heating: The old coal fired heater was adapted to oil in 1960.
Lectern: The oak lectern, on which the King James’ Bible rests, is pre-Reformation. Although its carving is quite crude, it is very unusual if not unique; whereas almost all lecterns, whether brass or wooden, have their eagle (sometimes called a pelican) facing the congregation, the Holy Trinity eagle looks over its shoulder. In heraldic terminology this would be described as an Eagle Reguardant.
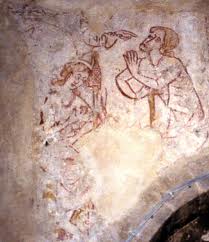 Wall Paintings: Foliated and masonry patterns date from the 13th century, while biblical texts in cartouches are
Wall Paintings: Foliated and masonry patterns date from the 13th century, while biblical texts in cartouches are Bells: A 1552 Inventory records 3 bells: the 1637 Visitation records 4 bells. In 1683 these
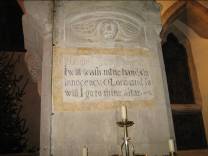 were re-cast in Woodstock by Robert Keane. In 1842 a fifth bell was added, made by Taylors of Loughborough. The church bell-ringers launched an appeal in 1983 to mark the tercentenary of the founding of the first bells, the aim being to augment the peal to eight bells, and at the same time replace the 300 year old oak frame with a new steel frame. This appeal was successful and the three new bells were cast, together with the five existing bells being retuned, by the Whitechapel Bell Foundry in east London. Thus Bledlow Church has now eight bells and a new steel frame to house them. Further details on the site of the Oxford Diocesan Guild of Church Bell Ringers.
were re-cast in Woodstock by Robert Keane. In 1842 a fifth bell was added, made by Taylors of Loughborough. The church bell-ringers launched an appeal in 1983 to mark the tercentenary of the founding of the first bells, the aim being to augment the peal to eight bells, and at the same time replace the 300 year old oak frame with a new steel frame. This appeal was successful and the three new bells were cast, together with the five existing bells being retuned, by the Whitechapel Bell Foundry in east London. Thus Bledlow Church has now eight bells and a new steel frame to house them. Further details on the site of the Oxford Diocesan Guild of Church Bell Ringers. 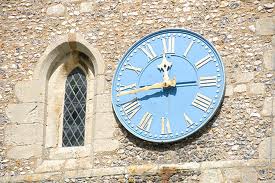
Church Clock: Probably installed in 1690/early 1700s. Originally there would have been no dial or hands, the clock merely striking the tenor bell every hour. In the late 1700s a smaller dial would have been fitted on the tower face, with only a single hour hand; in the early 1800s the present large cast iron dial would have been erected and the minute hand added. The hands are of gilded copper. In 1984 the capstan based hand-winding mechanism was changed to electric auto-winding motors.
Tower Chamber: An 1822 Inventory refers to a staircase at the very end of the South Vestry leading to a gallery above the present Tower chamber. No trace of this is visible today. Back to top
WINDOWS
 |
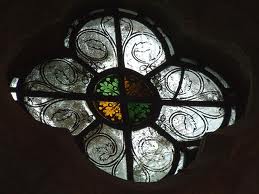 |
 |
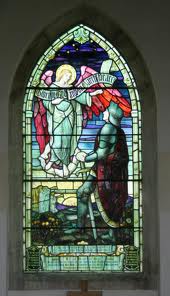 |
Other photographs of the windows can be found here. |
|||
East Window |
14th century window |
Victorian window |
Memorial window from Methodist church |
OUTSIDE
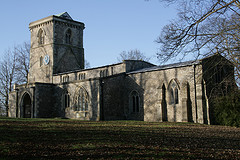 Roof: The east side of the tower clearly shows where the earlier pitched roof had been. The weight of this roof was starting to push out the walls and the capitals (easily seen in the north capitals). During the 1997/98 restoration, English Heritage advanced the opinion that the old roof was lowered in the mid 16th century. However, notes by the Vicar in 1878 state that the old roof was lowered during the restoration carried out in the mid 1870s. This was supervised by the then Church architect Sir George Gilbert Scott (whose son, Sir Giles Gilbert Scott, designed the present Anglican Cathedral in Liverpool). The old roof was lead covered.
Roof: The east side of the tower clearly shows where the earlier pitched roof had been. The weight of this roof was starting to push out the walls and the capitals (easily seen in the north capitals). During the 1997/98 restoration, English Heritage advanced the opinion that the old roof was lowered in the mid 16th century. However, notes by the Vicar in 1878 state that the old roof was lowered during the restoration carried out in the mid 1870s. This was supervised by the then Church architect Sir George Gilbert Scott (whose son, Sir Giles Gilbert Scott, designed the present Anglican Cathedral in Liverpool). The old roof was lead covered.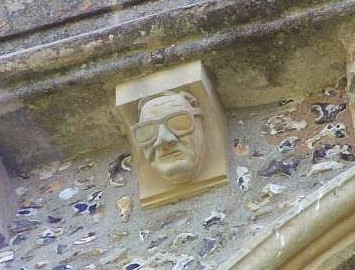
North face of the Tower: The first corbel to the left of the apex of the upper voussoir 6 arch shows a recent gargoyle of Lord Carrington, the Lord of the Manor.
North-west Buttress: Note the large Sarsen boulder used as a foundation stone. (Sarsen stones were deposited when the Ice Age glaciers melted). Locally the use of Sarsen stone is not common in very old cottages or house foundations.
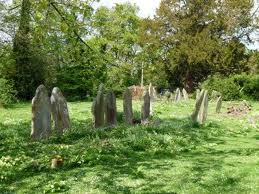 The Churchyard: originally this would have been at more or less the same level as Church End, but burials over the centuries have built up the ground to its present level. It is now what is known as a 'closed churchyard' and is the responsibility of the Parish Council. The headstones in the southern churchyard were removed after World War II – a fairly widespread practice, since it was no longer possible to recruit sextons, and a clear churchyard was easier to mow. The northern churchyard has retained its monuments.
The Churchyard: originally this would have been at more or less the same level as Church End, but burials over the centuries have built up the ground to its present level. It is now what is known as a 'closed churchyard' and is the responsibility of the Parish Council. The headstones in the southern churchyard were removed after World War II – a fairly widespread practice, since it was no longer possible to recruit sextons, and a clear churchyard was easier to mow. The northern churchyard has retained its monuments.
The area to the southeast of the churchyard was the paupers’ burial place. At the very south-eastern corner of the church, about six to eight feet above the ground is a stone tablet in memory of John Williams, faithful servant of the then Lord of the Manor (William Hayton) who died of smallpox on 12th March 1743.
The erection of stone memorials in churchyards is a relatively recent practice by Church standards, and was facilitated by the construction of the canal system in the mid 18th century, making it possible to transport stone at economical rates. Solid memorials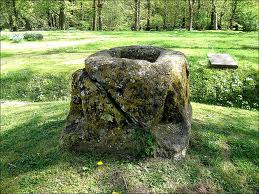 , usually of slate or marble, were the privilege of the rich, who were buried inside the church.
, usually of slate or marble, were the privilege of the rich, who were buried inside the church.
The remains of a stone cross is 14th century or earlier. Churchyard crosses often preceded the building of a stone or flint place of worship, and thus marked out an early less substantial building as being a church. There is no evidence that these crosses were knocked down during the Reformation; the condition is more likely to be caused by exposure to the elements. Back to top